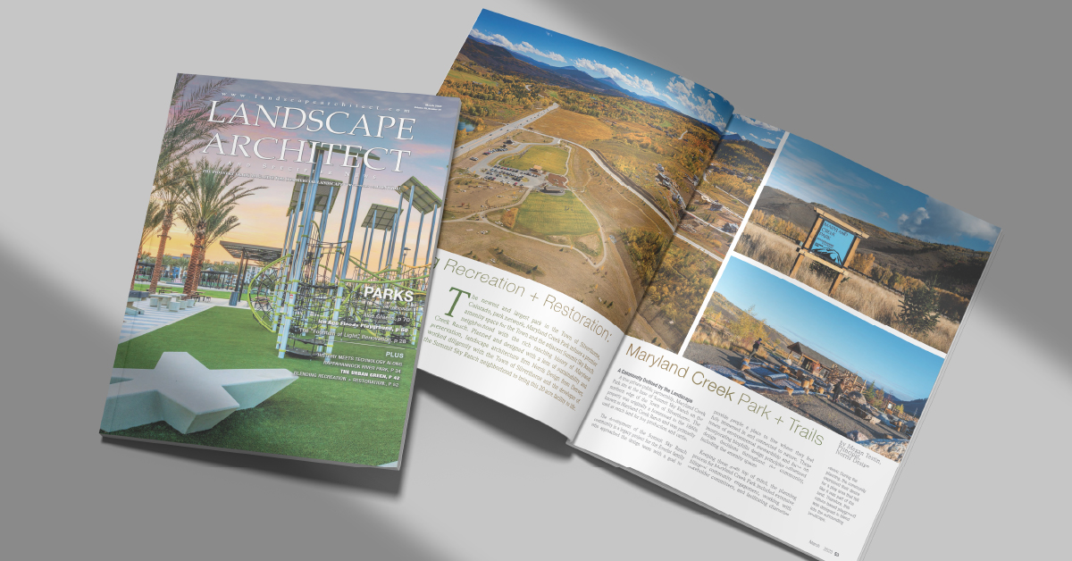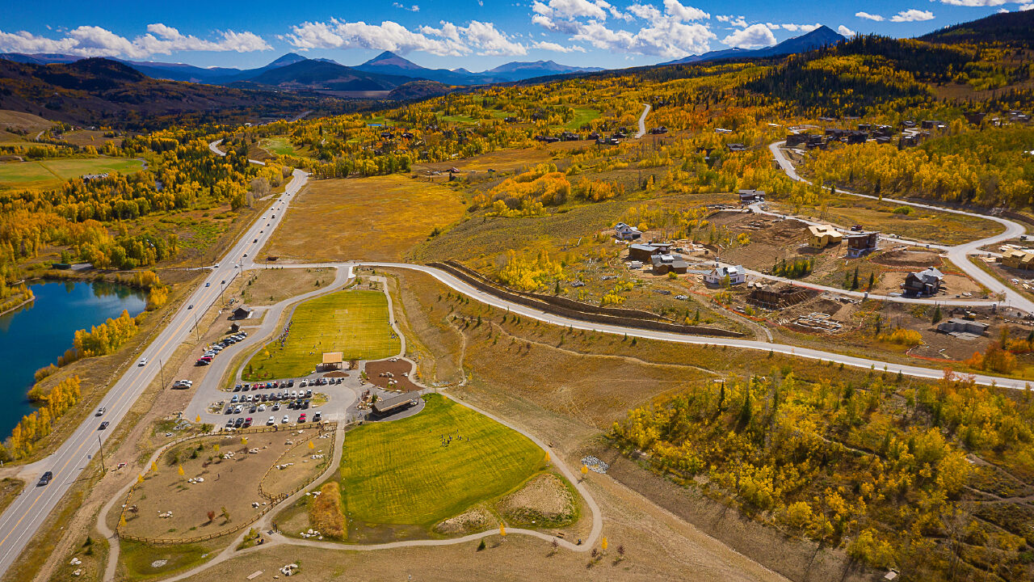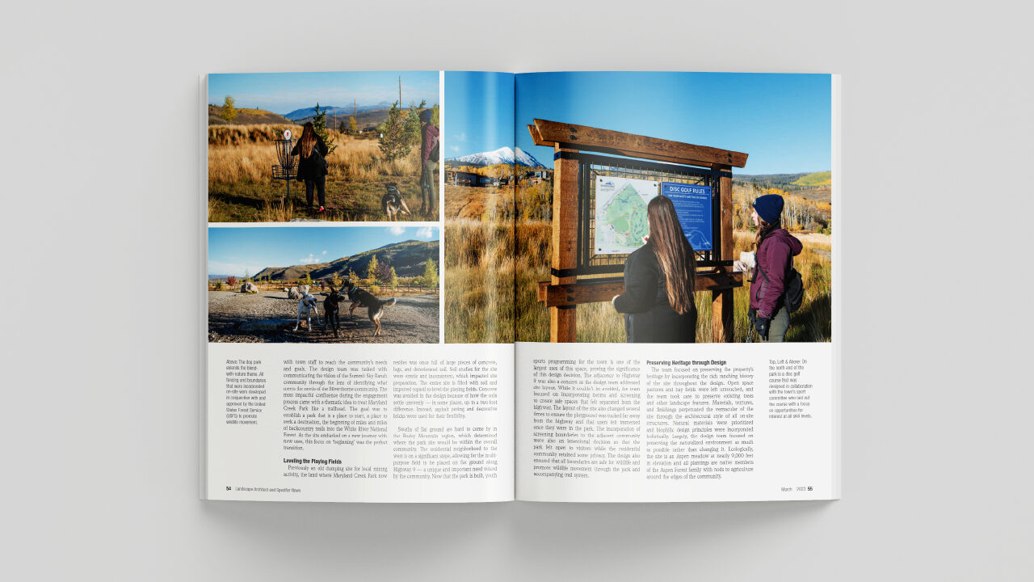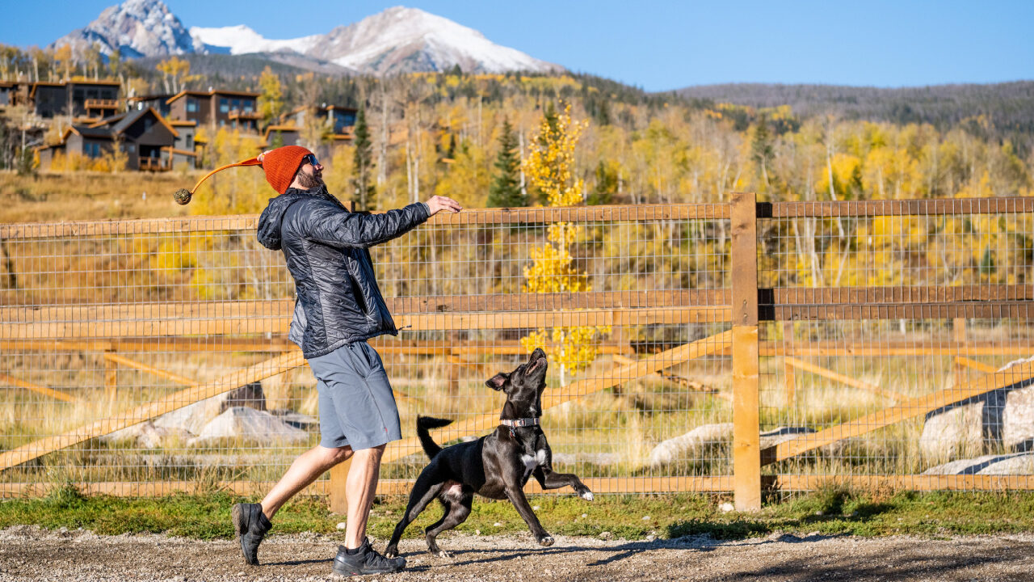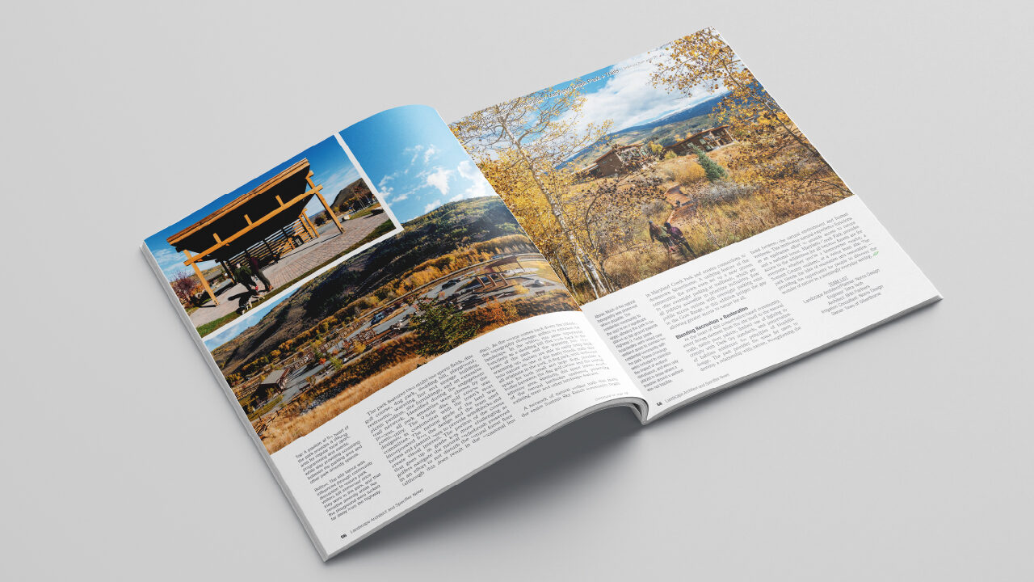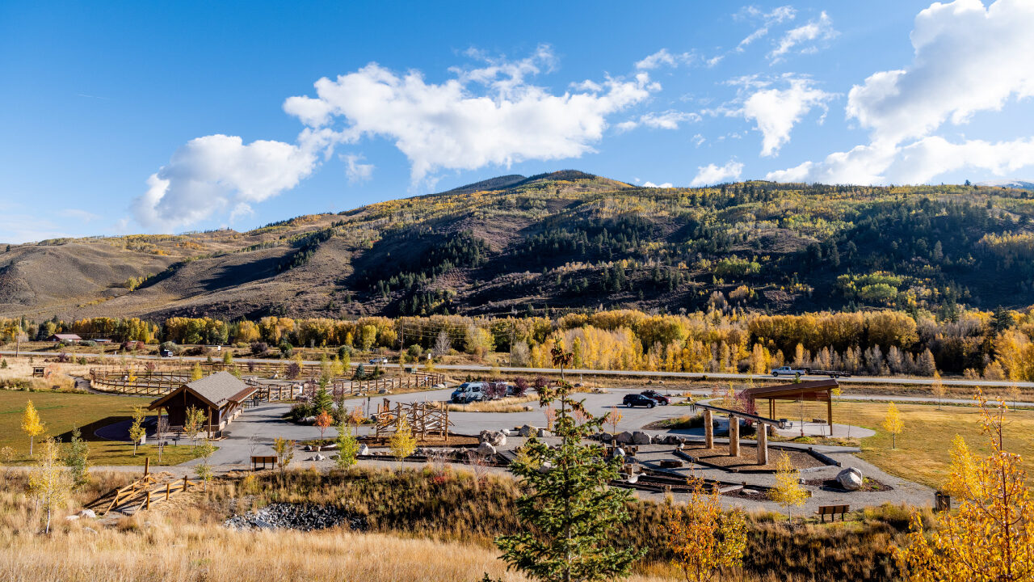Blending Recreation & Restoration:
Maryland Creek Park & Trails
The newest and largest park in the Town of Silverthorne, Colorado, park network, Maryland Creek Park infuses a premier amenity space for the Town and the adjacent Summit Sky Ranch neighborhood with the rich ranching history of Maryland Creek Ranch. Planned and designed with a lens of sustainability and preservation, landscape architecture firm Norris Design from Denver, worked diligently with the Town of Silverthorne and the developer of the Summit Sky Ranch neighborhood to bring this 20-acre facility to life.
A Community Defined by the Landscape
A true private-public partnership, Maryland Creek Park sits at the base of Summit Sky Ranch on the northern edge of the Town of Silverthorne. The property was originally a homestead in the 1860s known as Maryland Creek Ranch and was primarily used as ranch land for hay production and cattle.
The development of the Summit Sky Ranch community is a legacy project for the Everist family who approached the design team with a goal to provide people a place to live where they feel fully immersed in and connected to nature. These tenets of environmental stewardship and focus on incorporating biophilic design principles influenced design decisions throughout the community, including the amenity spaces.
Keeping these goals top of mind, the planning process for Maryland Creek Park included extensive bilingual community engagement, working with stakeholder committees, and facilitating charrettes with town staff to reach the community’s needs and goals. The design team was tasked with communicating the vision of the Summit Sky Ranch community through the lens of identifying what meets the needs of the Silverthorne community. The most impactful confluence during the engagement process came with a thematic idea to treat Maryland Creek Park like a trailhead.
The goal was to establish a park that is a place to start, a place to seek a destination, the beginning of miles and miles of backcountry trails into the White River National Forest. As the site embarked on a new journey with new uses, this focus on ‘beginning’ was the perfect transition.
Leveling the Playing Fields
Previously an old dumping site for local mining activity, the land where Maryland Creek Park now resides was once full of large pieces of concrete, logs, and deteriorated soil. Soil studies for the site were erratic and inconsistent, which impacted site preparation. The entire site is filled with soil and imported topsoil to level the playing fields. Concrete was avoided in the design because of how the soils settle unevenly — in some places, up to a two-foot difference. Instead, asphalt paving and decorative bricks were used for their flexibility.
Swaths of flat ground are hard to come by in the Rocky Mountain region, which determined where the park site would be within the overall community. The residential neighborhood to the west is on a significant slope, allowing for the multipurpose field to be placed on flat ground along Highway 9 — a unique and important need voiced by the community. Now that the park is built, youth sports programming for the town is one of the largest uses of this space, proving the significance of this design decision.
The adjacency to Highway 9 was also a concern as the design team addressed site layout. While it couldn’t be avoided, the team focused on incorporating berms and screening to create safe spaces that felt separated from the highway. The layout of the site also changed several times to ensure the playground was tucked far away from the highway and that users felt immersed once they were in the park. The incorporation of screening boundaries to the adjacent community were also an intentional decision so that the park felt open to visitors while the residential community retained some privacy. The design also ensured that all boundaries are safe for wildlife and promote wildlife movement through the park and accompanying trail system.
Preserving Heritage Through Design
The team focused on preserving the property’s heritage by incorporating the rich ranching history of the site throughout the design. Open space pastures and hay fields were left untouched, and the team took care to preserve existing trees and other landscape features. Materials, textures, and finishings perpetuated the vernacular of the site through the architectural style of all on-site structures. Natural materials were prioritized and biophilic design principles were incorporated holistically.
Largely, the design team focused on preserving the naturalized environment as much as possible rather than changing it. Ecologically, the site is an Aspen meadow at nearly 9,000 feet in elevation and all plantings are native members of the Aspen Forest family with nods to agriculture around the edges of the community.
The park features two multi-use sports fields, disc golf course, dog park, sledding hill, playground, restrooms, warming hut and storage building, picnic pavilion, site furnishings, and an extensive trail network. Identified during the engagement process, all park amenities were chosen by the community. The 9-hole disc golf course was designed in conjunction with the town’s sport committee. The natural grade of the land was incorporated into the design and the team used berms and planted trees to provide windblocks and create visual interest. The portion of the course that goes up in grade gets more challenging as golfers navigate the natural underbrush preserved in an effort to not disturb the natural forest floor (although this does result in the occasional lost disc).
As the course comes back down the hillside, the topography challenges golfers to embrace the landscape. In the winter, this same topography functions as a sledding hill that leads back to the heart of the park and the warming hut. After warming up, visitors are able to easily jump back into nature on one of the many Nordic trails that all originate in the park. A dog park, with dedicated space for both small and large dogs, provides a buffer between the disc golf course and the central amenity area. Similarly, this space leaves much of the natural landscape unaltered, preserving existing trees and other landscape features.
A network of natural surface trails that spans the entire Summit Sky Ranch community begins in Maryland Creek Park and creates connections to downtown Silverthorne. A unifying feature of the community, the town even set up a new system to offer overnight parking at trailheads, which are all publicly accessible to prioritize inclusivity. Few public access options with overnight parking exist in the Gore Range, so this addition bridges the gap allowing greater access to nature for all.
Blending Recreation + Restoration
As the heart of this conservation-based community, every design element from the site itself to the natural trails, native plant palette, limited use of lighting to comply with Dark Sky standards, and preservation of habitats reinforces the principles of biophilic design.
The park provides the space for users to develop a relationship with nature, strengthening the bond between the natural environment and human wellness. This immersive natural experience functions as an egalitarian effort to provide access to nature and a national forest.
Maryland Creek Park provides access to the wilderness for all because forests are for everyone, whether you’re a homeowner nearby, a Summit County resident, or a visitor from afar. The park blends the idea of recreation and restoration — providing the opportunity for people to discover the wonder of nature in a seemingly everyday setting.
TEAM LIST
- Landscape Architect/Planner: Norris Design
- Engineer: Tetra Tech
- Architect: BHH Partners
- Irrigation Consultant: Norris Design
- Owner: Town of Silverthorne
