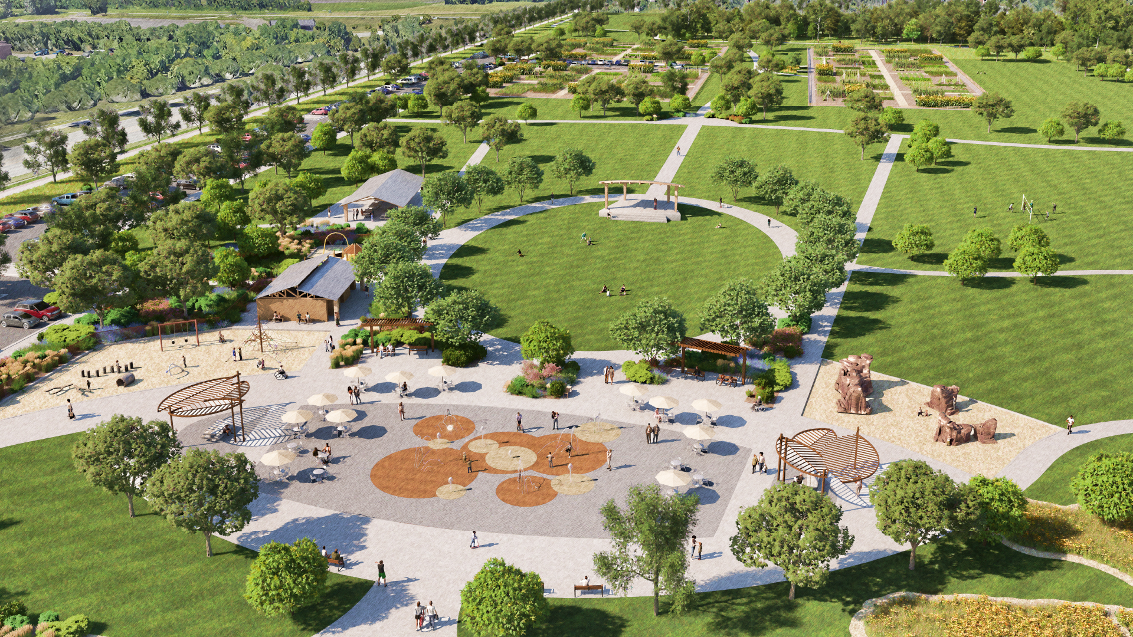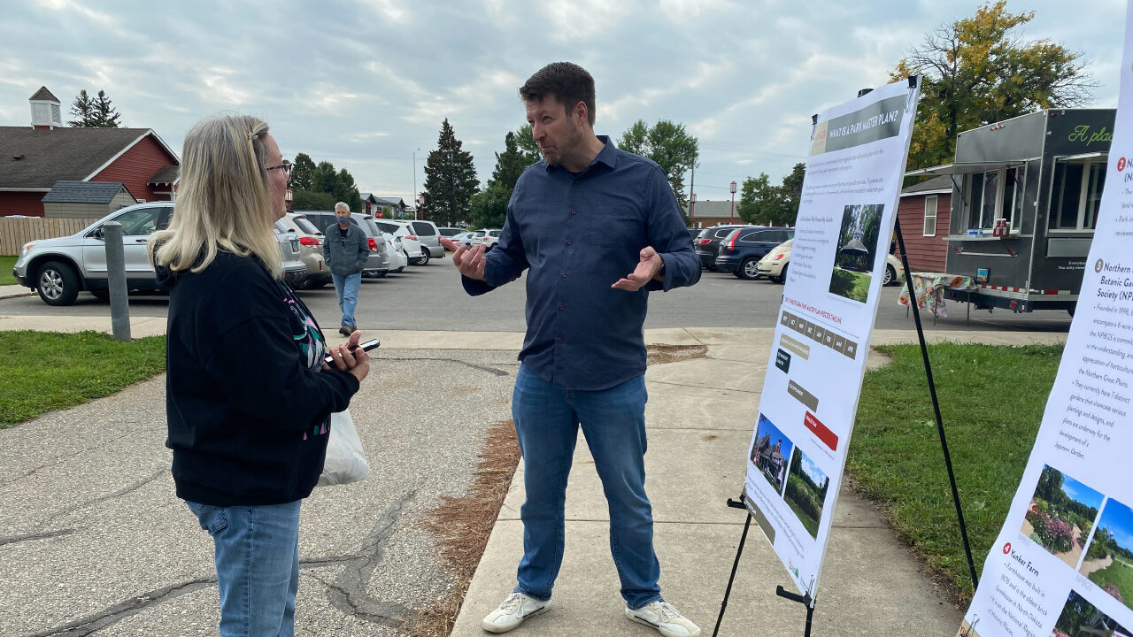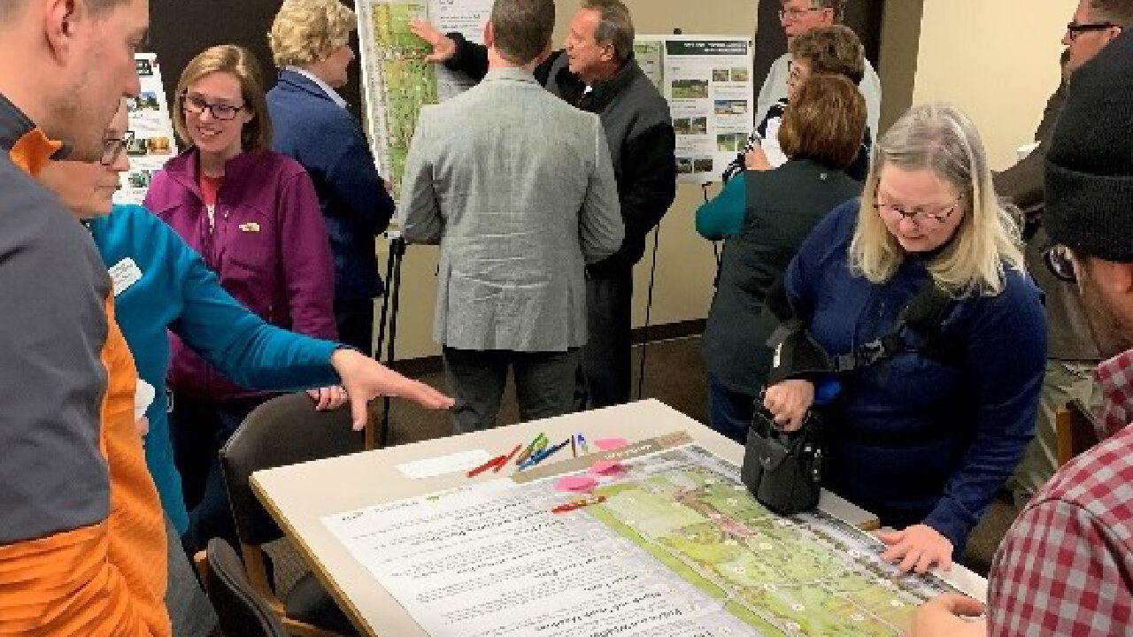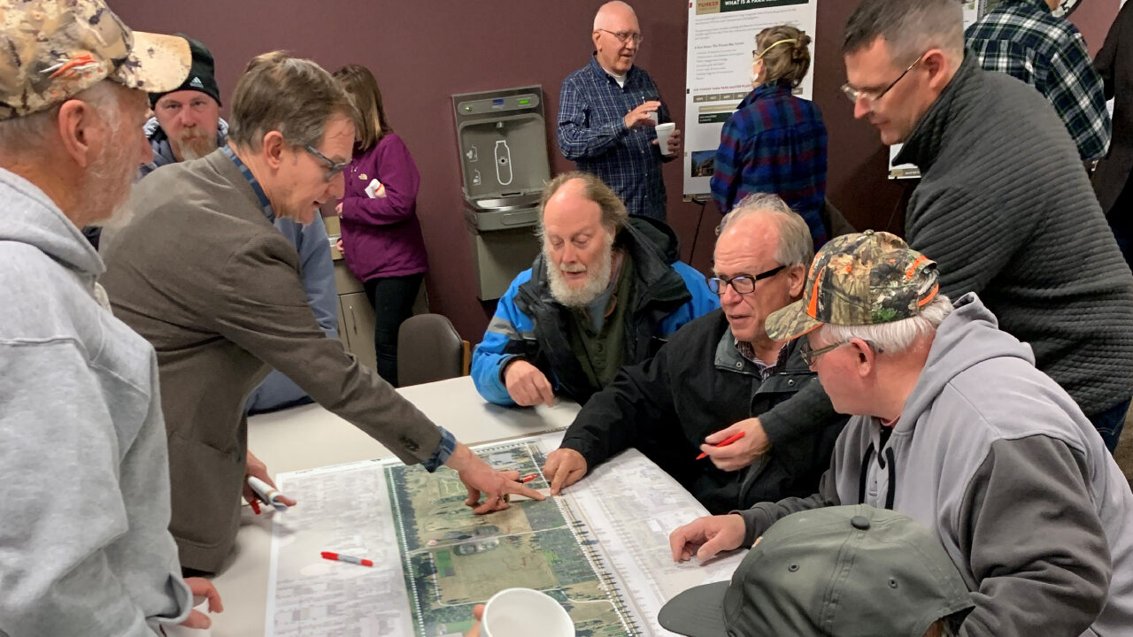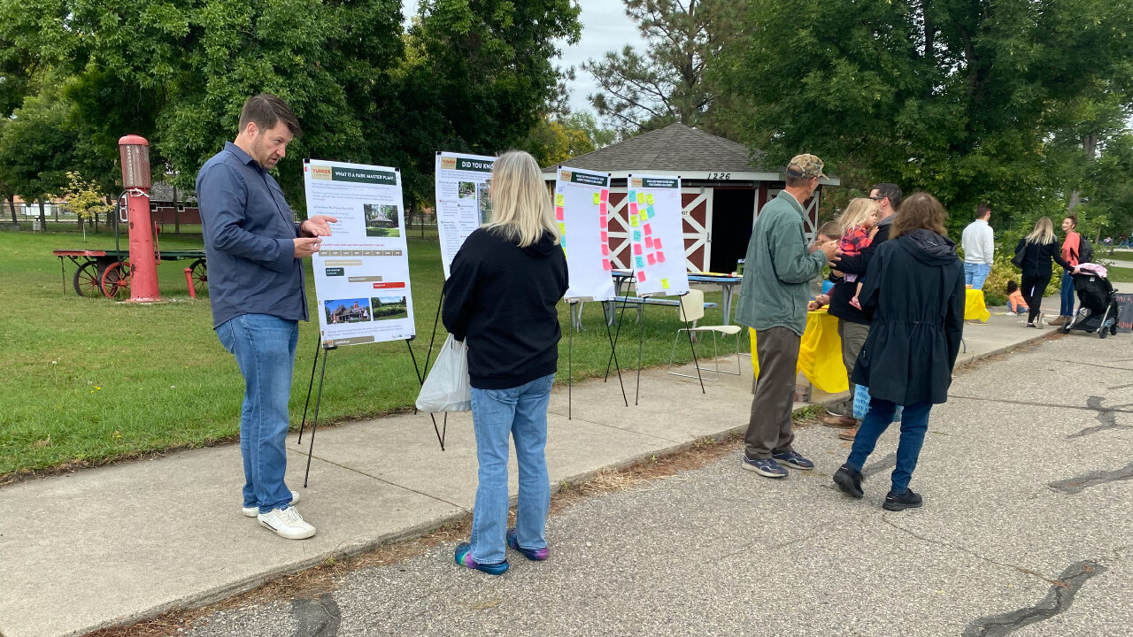Reimagined Yunker Farm could transform into ‘destination spot’ in north Fargo
This article originally appeared here online on June 13 and was written by Melissa Van Der Stad.
Residents could find themselves gliding on a centralized skating rink or enjoying a festival in the future, ushered into the public park by a reimagined entryway and acres of wide open green spaces.
The new master plan for Yunker Farms was met with resounding praise at the Fargo Park Board meeting on Tuesday, June 13.
Board members unanimously gave the completed plan a green light, checking off a major step towards revitalizing the north Fargo park.
“I think this is an excellent plan,” commissioner Jerry Rostad said. “I just think that it’s an underutilized park right now that with this kind of plan in place would make it a destination spot.”
The completed master plan outlines the district’s goals, vision, and action steps as well as a high level cost estimate for the changes.
In total, consultant Norris Design, based in Denver, Colorado, thinks the park will cost $3.3 million for Phase 1 and $5.9 million for Phase 2. These are rough estimates, consultant Bill Mahar told the board.
The master plan received public input to guide the final product through multiple avenues, according to commission documents, including 500+ surveys and 24+ stakeholder meetings.
Residents could find themselves gliding on a centralized skating rink or enjoying a festival in the future at Yunker, said Mahar, ushered into the public park by a reimagined entryway and acres of wide open green spaces.
“I’m really excited about it,” board president Dawn Morgan said. “We talk many times about the north side (of Fargo) and how much we would like to have something wonderful on the north side for those residents and I think that’s one of the reasons that there was such a great response to this from the public is that they really would like to see something special there.”
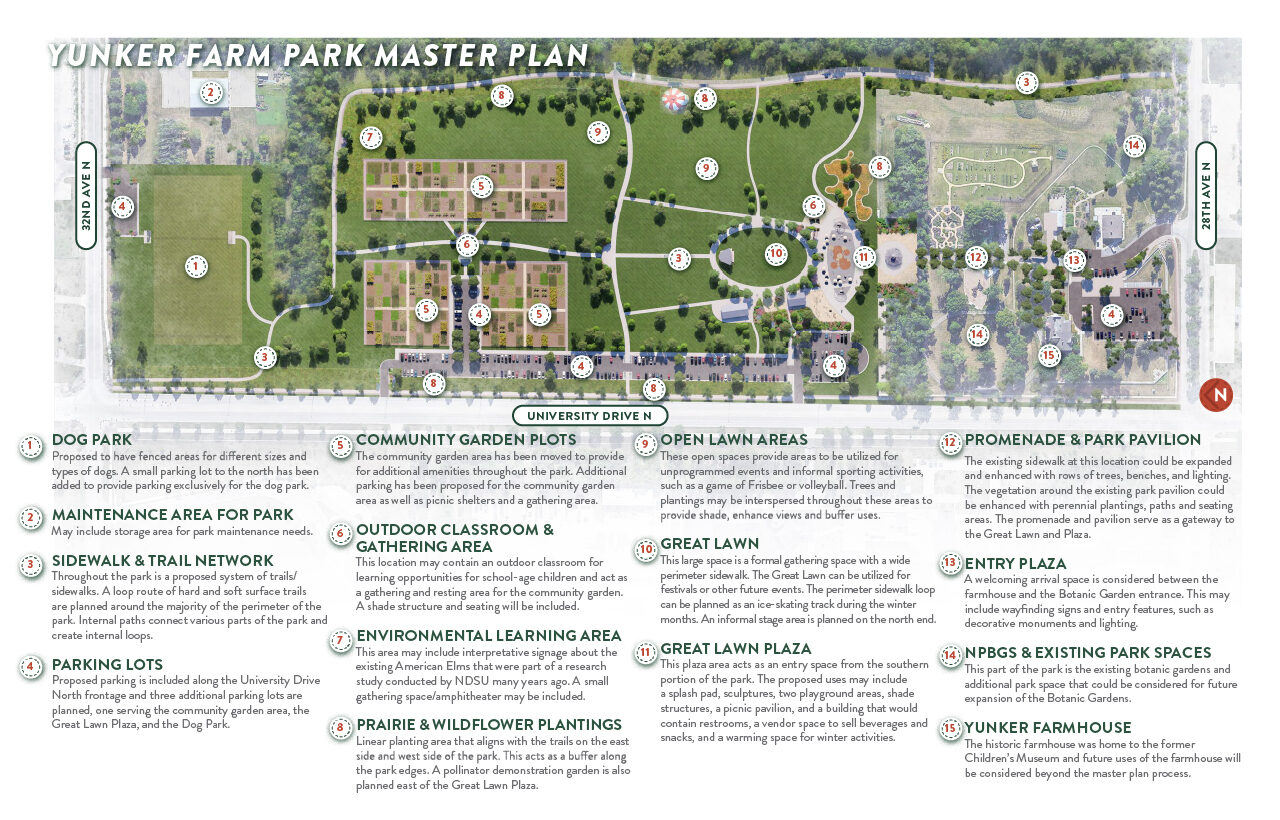
The plan doesn’t set things in stone, Mahar said, but rather serves as a roadmap for the park and the residents as they develop future park improvements and programs at the 55-acre chunk of land at 1201 28th Ave. N.
“Frankly speaking, it’s ambitious,” commissioner Vicki Dawson said. “There’s a lot going on.”
“This park is not going to start tomorrow,” Mahar said, noting that the development of the park is likely to take years
Part of the design features a relocated and expanded dog park in the far north end of the park, as well as a new home for the long-established community garden plots.
“We put in a very ambitious parking lot,” Mahar said, to provide good parking access to all the amenities as well be a space for potential farmers markets.
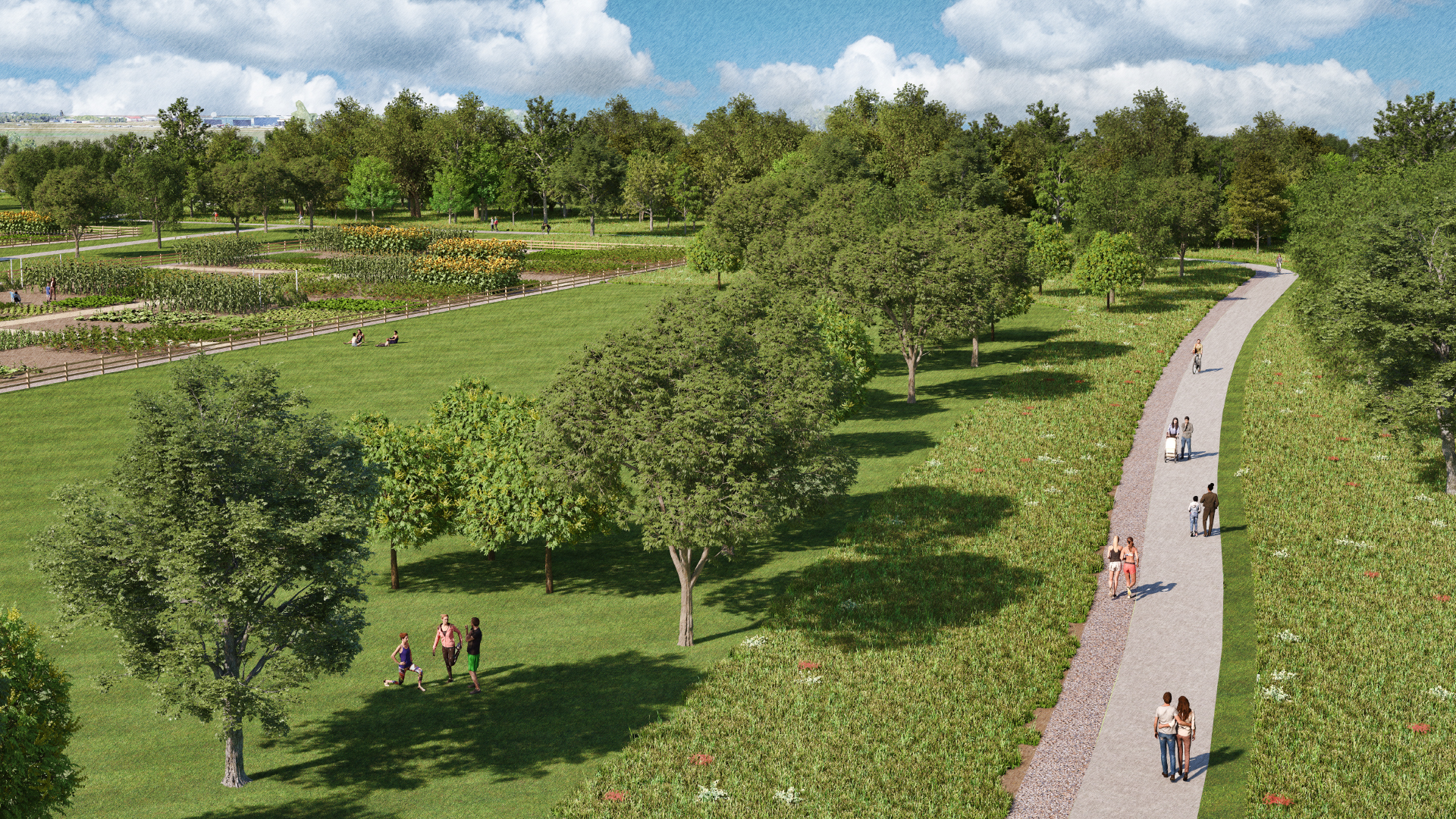
Plans also call for a looping trail, ideal for strolling through the area, he added. The plan includes a soft path alongside the asphalt one for runners or others who might need a knee-friendly material to move on.
Other additions to the master plan include an outdoor classroom and gathering area, a space for environmental education and a large plaza space for a variety of gatherings.
