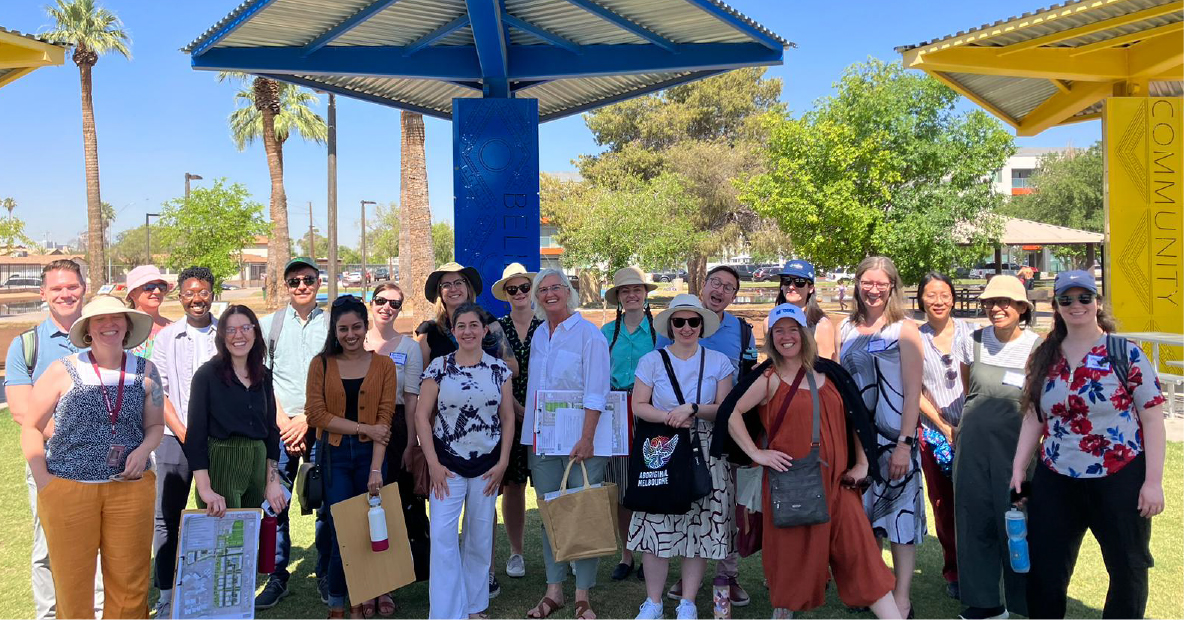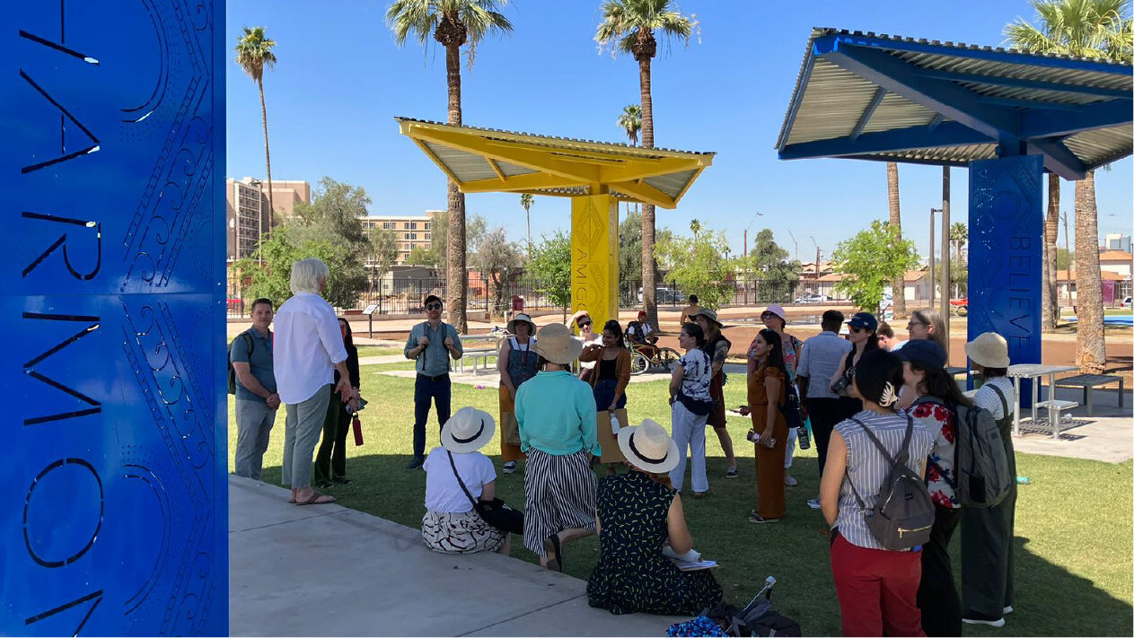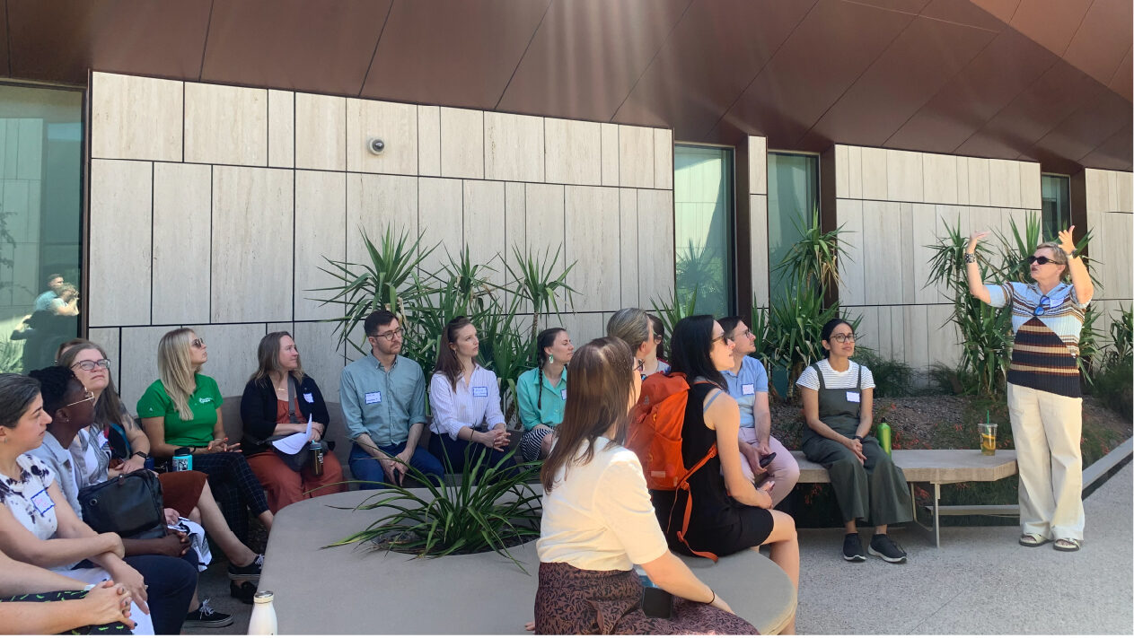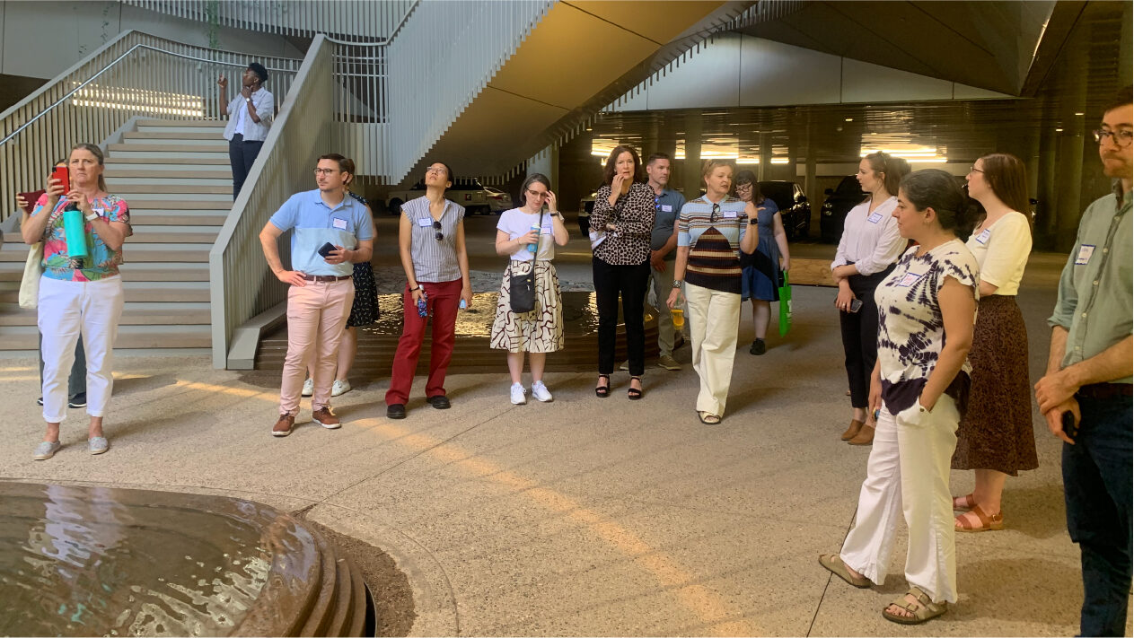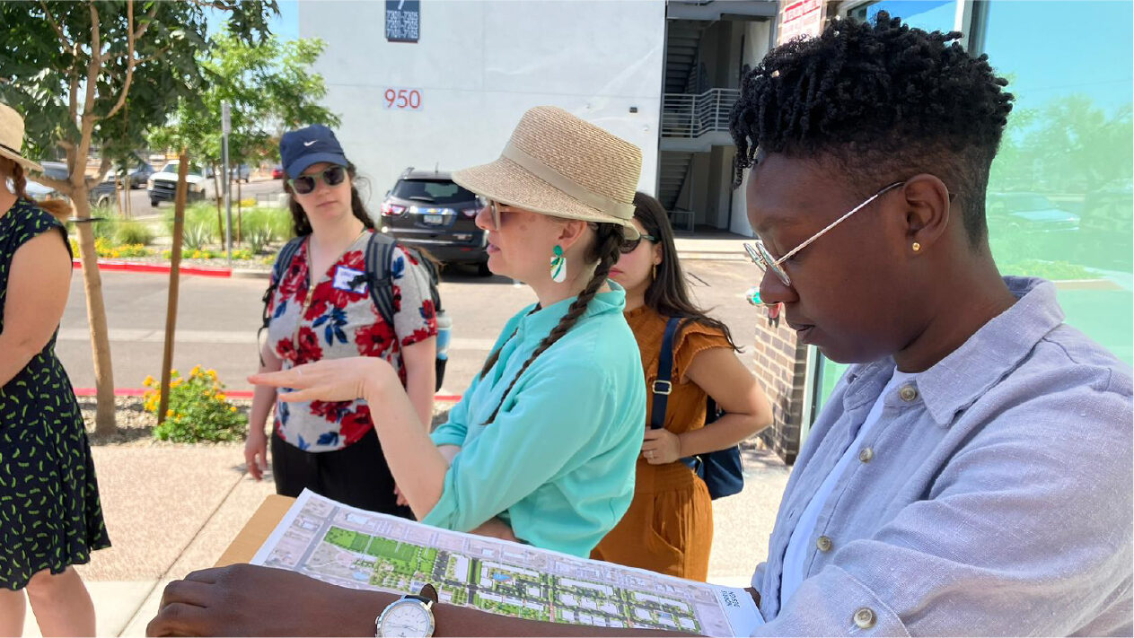Edison Eastlake Master Plan Highlighted by Cool Cities Network
Last month, members of the Norris Design Phoenix team presented the Edison Eastlake Community Master Plan to the Cool Cities Network (C40) through a walking tour organized by the City of Phoenix’s Office of Heat Response and Mitigation. C40 is a global network of mayors from the world’s leading cities united in action to confront the climate crisis. In attendance was Kate Gallego, the current Phoenix Mayor.
Norris Design Principal Mary Estes, Associate Sukhi Singh and Project Manager Rachael Smith shared how the Edison Eastlake Community Master Plan was developed with sustainability in the forefront. The Edison Eastlake Community Master Plan (EECMP) replaces 577 outdated, public housing units with more than 1,000 new public housing and market-rate units. The redeveloped sites encompass approximately 50 acres along the eastern edge of downtown Phoenix. The EECMP is also the first project of this scale to utilize the recently adopted Walkable Urban Code. Public outreach was a key element in shaping the EECMP. A series of presentations and workshops were held with interpreters, to garner full community participation in this catalytic project. Outside stakeholders, such as The Nature’s Cooling Systems Project, previously created a Heat Action Planning Guide, which measured pre-development surface temperatures. Paul Coseo, a landscape architect and professor at Arizona State University focused on heat mapping and data collection, assisted in the discussion. The EECMP project will provide measurable data for comparison when all phases are complete.
To accommodate the increased housing density proposed, a new 3-acre linear park was incorporated while the existing Edison Park nearly doubled in size. Both community park amenities provide active and passive recreation as well as stormwater management and cooling shade. As a federally-funded Choice Neighborhood Initiative, the advanced construction of a community amenity called The Activity Hub was required. The Hub provides unique shade structures featuring inspirational words selected by the community.
The EECMP focuses on housing, circulation, landscape design, parks, open space, safety and infrastructure. The team was instrumental in the creation of building form and organization, site planning, park design, roadway and utility layout, and the creation of Design Guidelines to ensure client goals were met. Ignited with a strong sense of place, the EECMP includes gathering spaces with architectural features and vibrant colors reminiscent of the multi-cultural community’s values. LEED® for Neighborhood Development (LEED® ND) provided a critical framework for the project, resulting in a dynamic, equitable, social and safe neighborhood.
Following the tour, attendees participated in a walking tour of a collection of projects in Phoenix, including Adams Street Improvements, Civic Space and Taylor Mall.
