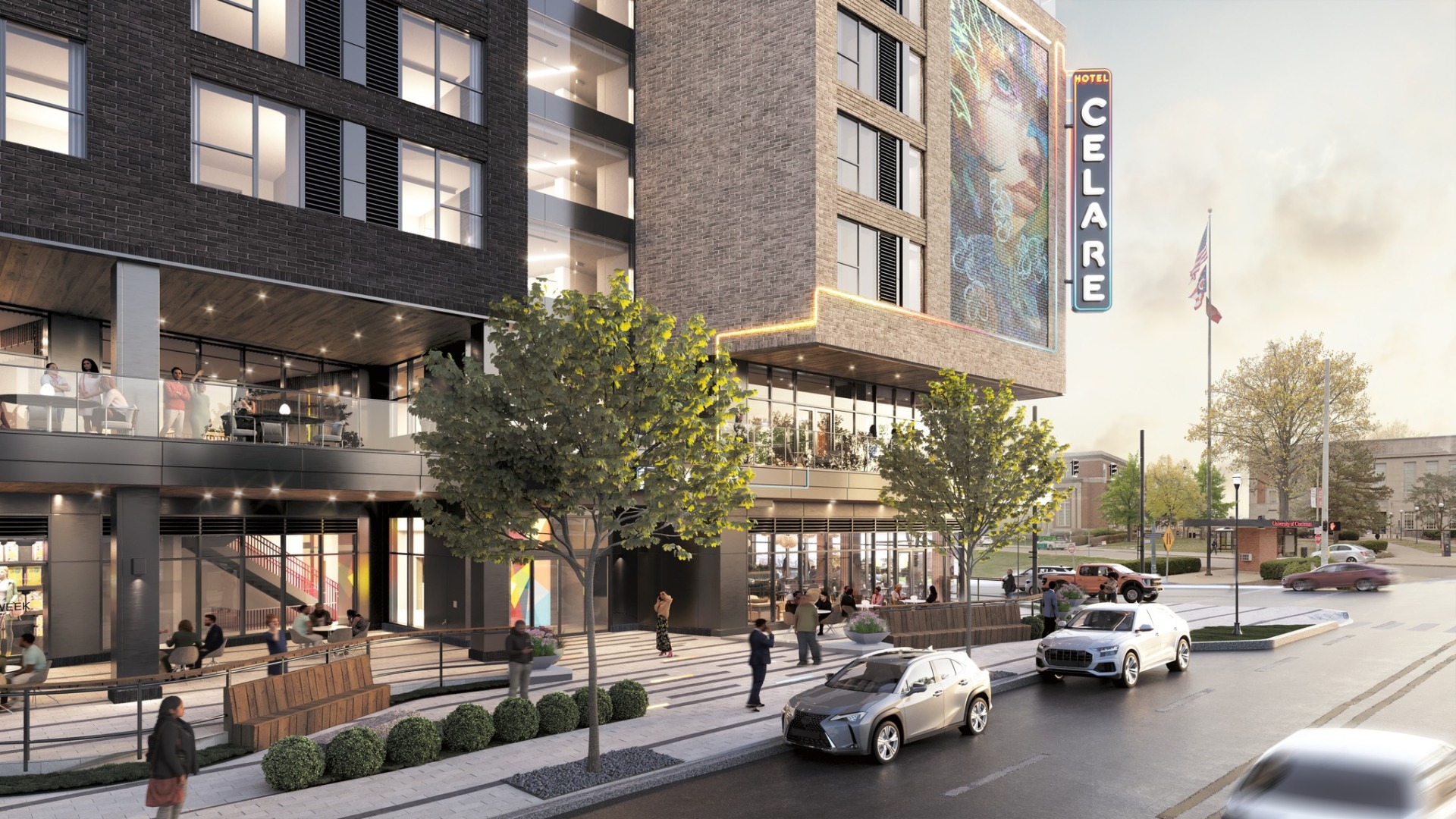The new Hotel Celare brings rooftop bar, views – even a special scent
Norris Design led the development of the hotel’s brand strategy, name, logo, and in-room collateral, crafting a distinct identity that reflects the property’s intriguing character.
This article and corresponding image originally appeared in The Cincinnati Enquirer.
What you need to know about Hotel Celare: It’s a one-of-a-kind Marriott hotel with University of Cincinnati views
Built on a lot just west of the University of Cincinnati and north of Hughes STEM High School, the $65 million Hotel Celare sits on one of the busiest intersections in town. It’s part of a new multi-building, mixed-use development called The District at Clifton Heights, a phased project aimed at increasing student housing, apartments and amenities near UC.
Hotel Celare exists under the Tribute Portfolio brand, Marriott’s boutique hotel collection which also includes The Kinley Cincinnati Downtown. It has 171 rooms, a 2,600-square-foot ballroom, boardrooms, a restaurant and a rooftop bar. General Manager Kollin Hanes said Hotel Celare was dreamt up as a vibrant and experiential hotel concept with an Art Deco-like interior design that focuses on the guest experience.
“Celare actually means to conceal in Latin,” Hanes explained. “That’s a theme we tried to incorporate around every corner − trying to invite guests to find the different hidden gems around the property.”
The hotel will heavily rely on group bookings from UC Athletics, area hospitals and weddings, Hanes said.
“We’re catering away from the Downtown convention-style scene and more focused on a corporate, business-style customer or people visiting Cincinnati for medical travel or game days.”
Architecture of Hotel Celare: It’s even bigger inside than it looks
According to Meyers + Associates’ principal architect Shawn Conyers, the seven-story hotel’s exterior was designed to both complement the area’s historic architecture and stand out as contemporary construction. A two-story glass podium wraps the base of the building and emits a glow of light at night, while a two-toned brick facade punctuated by rectangular windows marks the guest room levels above.
With floor-to-ceiling windows, most of the guest rooms boast views facing east toward the campus or south looking over downtown Cincinnati. Taking advantage of the hillside vistas was only natural, Conyers said.
“A lot of us were inspired by that notion of the front porch, which you probably will start to see characterized in the massing of the building,” he added, alluding to the terraces on the second and seventh floors. “We were just really trying to exploit the beautiful site that it is.”
The design team created a compact entrance lobby on the ground floor of Hotel Celare − outfitted only with a valet stand and an elevator bank − that contrasts the spaciousness of the hotel itself. A grand staircase with a neon-painted handrail leads guests to the vast second-floor check-in area, which features porcelain tile flooring, lush materials like velvet and dark wood, and playful patterns in the curtains and custom artwork.
One of the biggest elements of the interior design is the lightning. Texas firm Studio 11 worked with Viso, an architectural lighting company, to custom-design some of the fixtures found in the public spaces. From the iridescent chandelier in the reception area to the U-shaped black and brass sconces by the lobby bathrooms, each distinct piece stands out.
Jewel tones like teal and magenta on the walls and furniture also bring depth to the bright, largely neutral interior. Neon colors, like the hot pink communal table in the Iris Cafe, evoke the element of surprise.
“The color palette blended really well with our finishes while still providing warmth and comfort in the space while evoking a whimsical feeling,” said senior designer Cassandra Glass-Royal.
The Hotel Celare team also worked with ScentAir, a company that creates custom fragrances for brands, to design an earthy, citrus scent to infuse into the hotel’s public spaces.
How you can see the inside
Inside the Hotel Celare are two eateries and bars: The Iris Cafe, an upscale American restaurant serving breakfast and dinner, sits about 130 people on the second floor of the building. A calming color palette, slatted wood wall cladding, a variety of cushy seating and a fireplace make the 3,000-square-foot restaurant feel cozy and inviting. The bar lounge is also available to rent for happy hours or private events.
The Vick, the building’s retro rooftop bar, will open to the public on Feb. 20. Named after the Cincinnati-based inventors of Play-Doh, Noah and Joseph McVicker, the indoor-outdoor bar features colorful furniture and garage-style windows that open up to a wrap-around terrace. It will be open Monday through Thursday from 5 p.m. to 10 p.m., and Friday and Saturday from 5 p.m. until midnight.
Cap City Fine Diner, which debuted in late December, is also part of the complex on the ground level. Commercial space on the Clifton Avenue side of the building is still available for leasing.
The Hotel Celare is now open for bookings and will celebrate its official grand opening later this spring.
